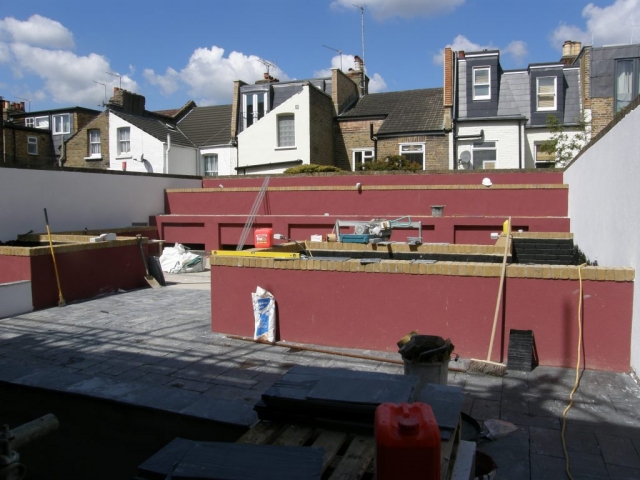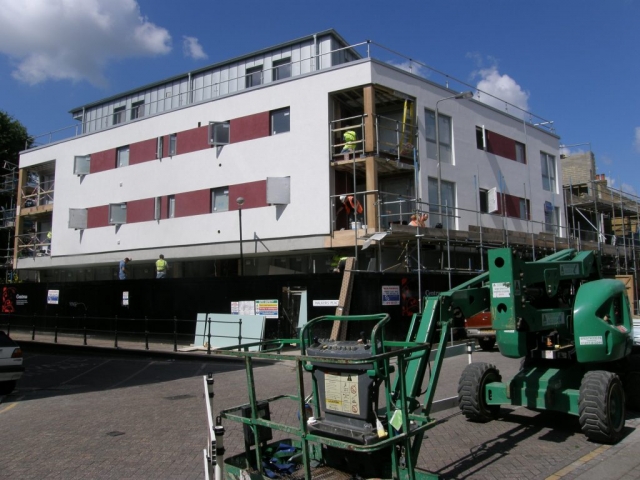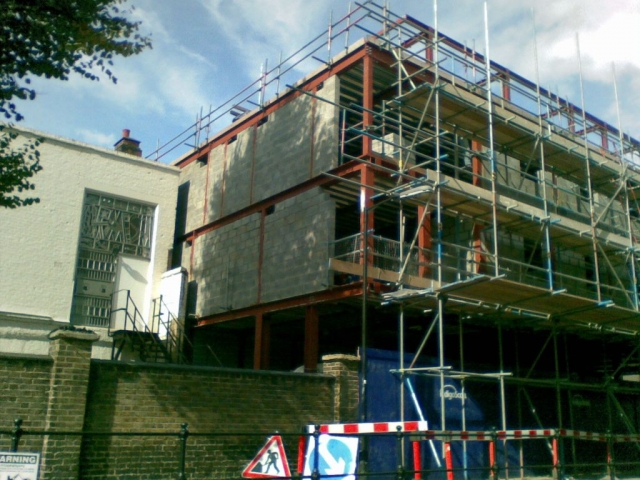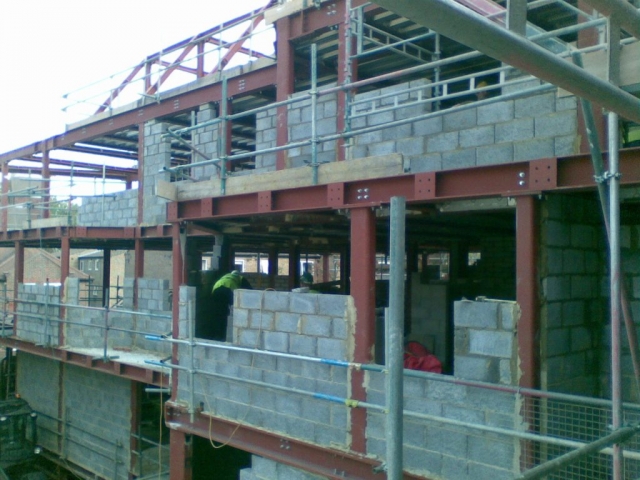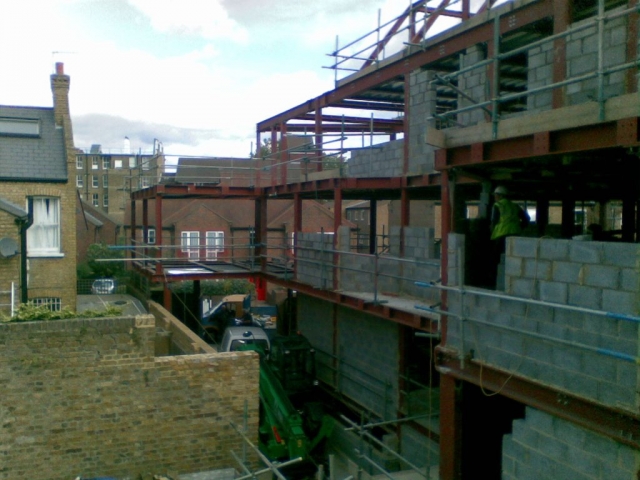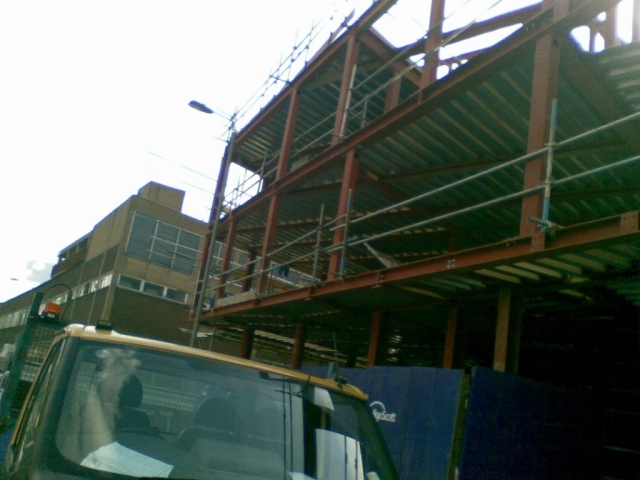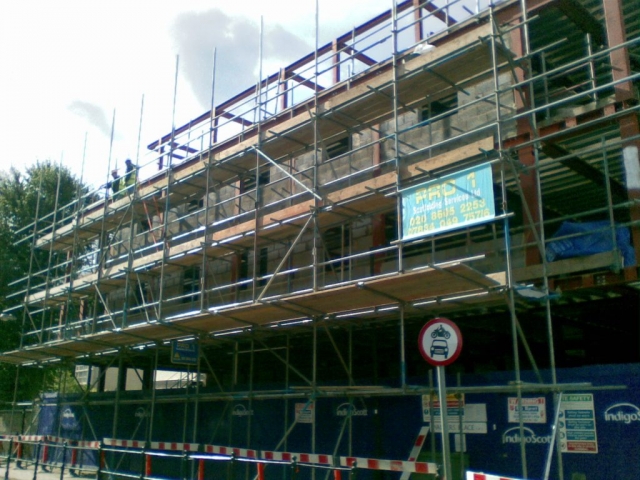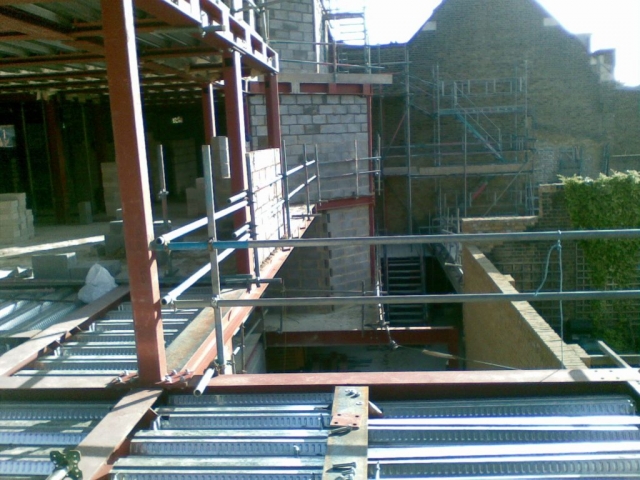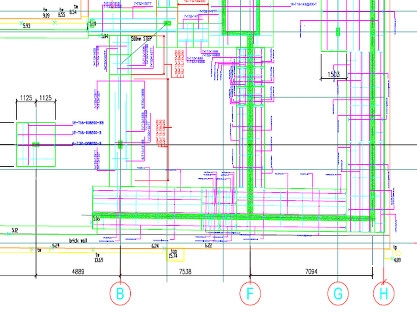This New Build 5 storey appartment block had a basement and ground floor commercial units formed benieth.
The baement was designed using water proof insitu concrete floor slabs and walls.
Constructed off this was designd a steel frame with hollow deck composite concrete floor slabs.
Blockwork panels infilled between the steelframe to enable the windows to be installed as early as possible to commence works internally.
The top flat was a light weight zink clad penthouse with it’s own private roof garden.
To the rear a clear span carpark area was constructed under PC Units over which a shared garden terrace was formed.
The Practice also assisted in the sourcing and supply of the Zink, PC Units and Windows.

