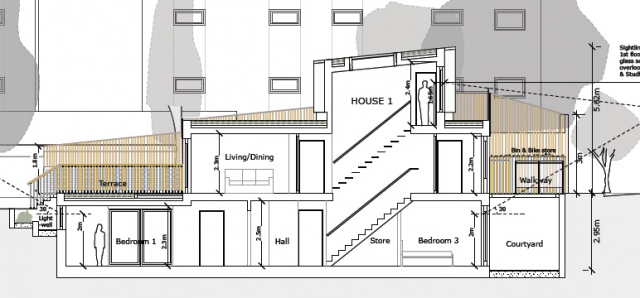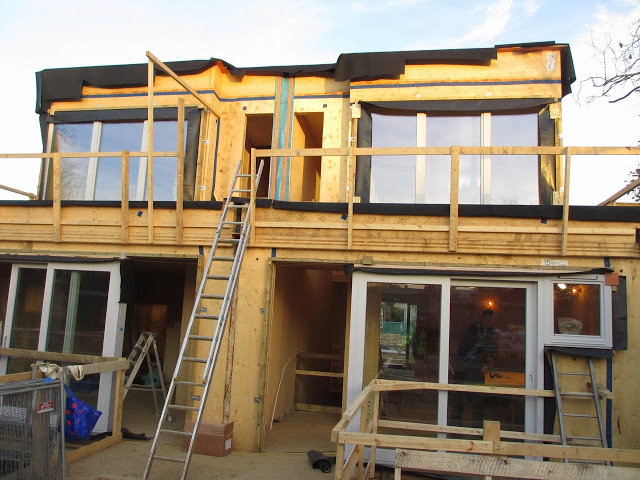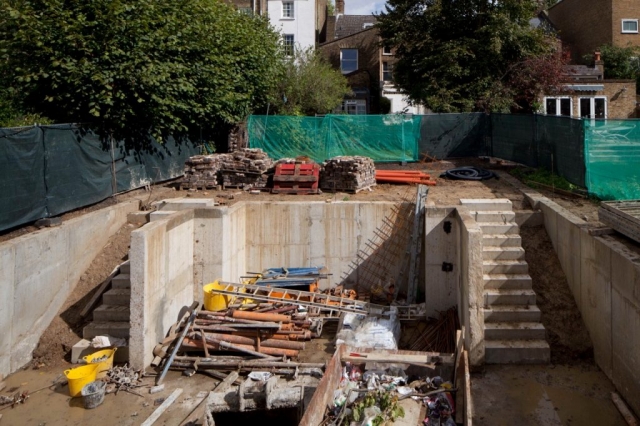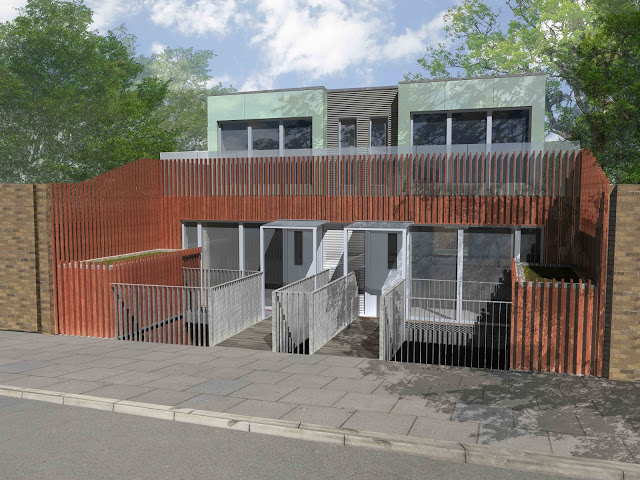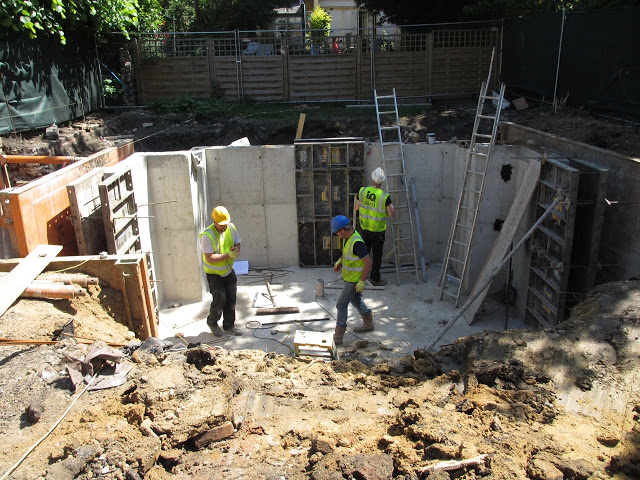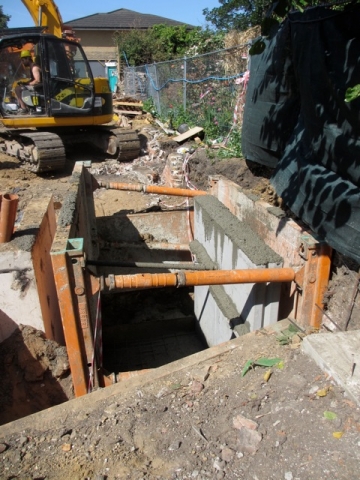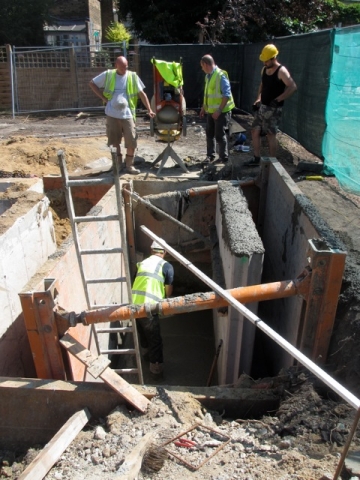The residential development of 2 contemporary designed houses in Peckham, involving a solid timber frame being erected within a reinforced concrete basement; we were initially commissioned to undertake the design and supervise the construction of the basement but initially undertook a condition report on the adjoining properties to ensure the preferred installation of sheet piles for temporary ground support would not inflict structural damage.
It was found that these properties were not in a very good condition thus is was proposed by us that we use trench boxes for temporary works avoiding any impact on these structures, a monitoring brief was undertaken to ensure none of the fractures opened further during works by the introduction of tell-tale crack monitors.
Our client experienced delays brought on by complications in the signing of a Party wall award, thus we proposed a revised precast concrete proposal to go hand in hand with the trench box and recover much of the time lost.
There were several retaining conditions including the support of the highway at the back of the public footpath and our calculations and sequencing details were submitted to the Local Authority for Approval in Principle for both the temporary and permanent conditions.
We also supplied structural design for many of the steelwork elements including staircases, bridge steelwork and canopies.

