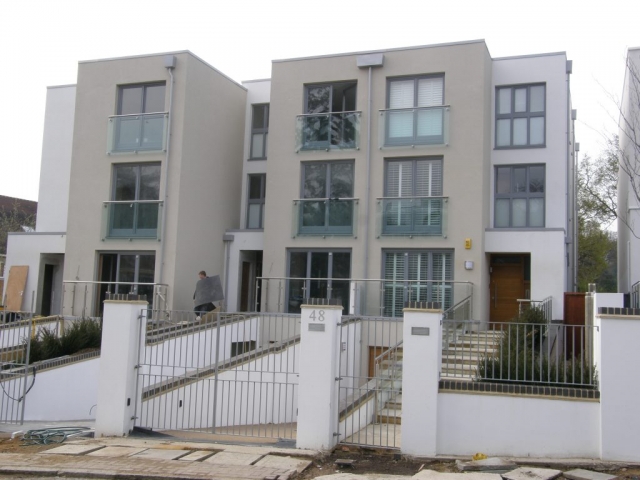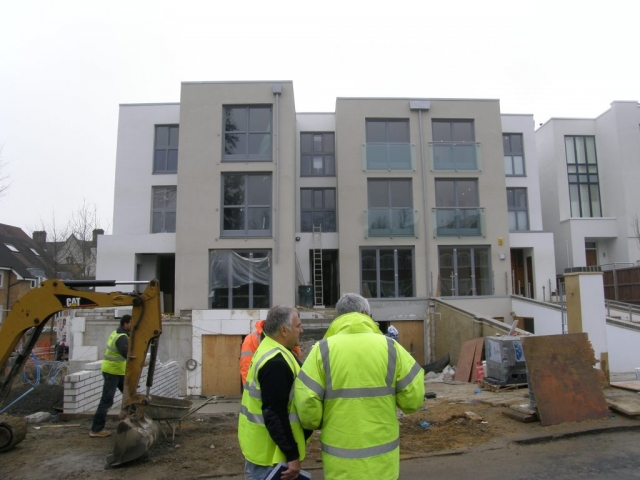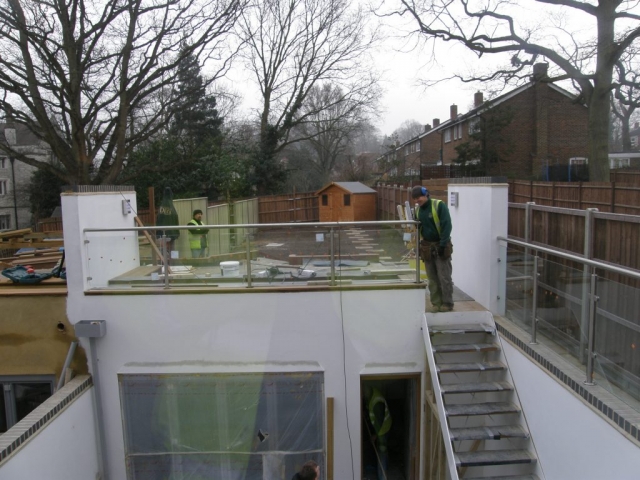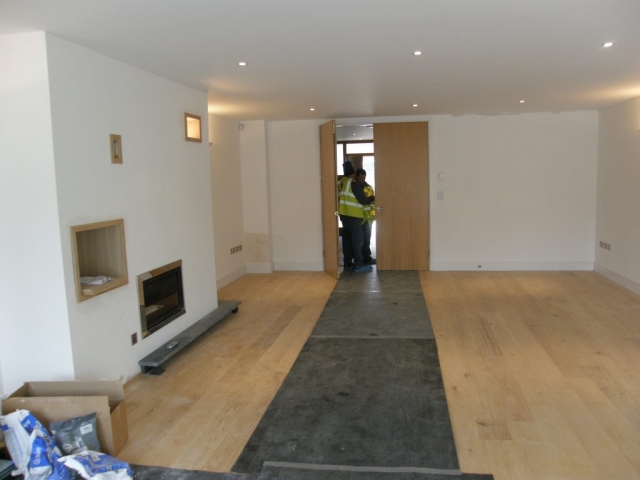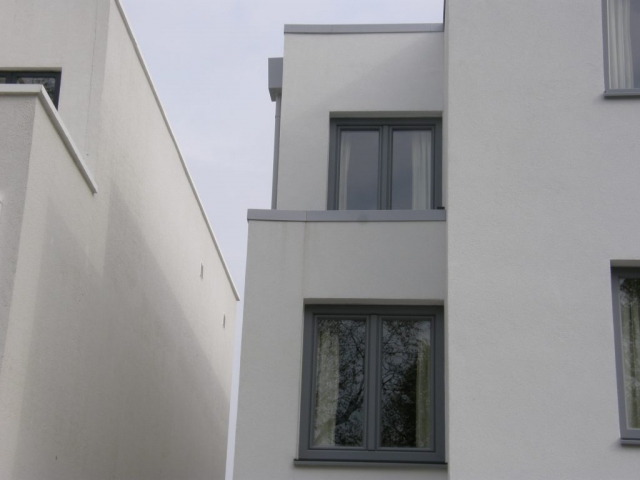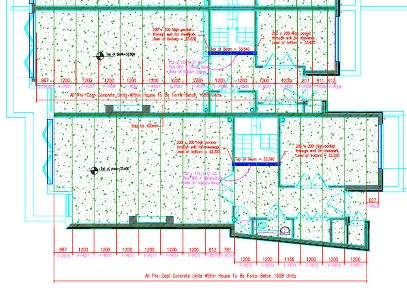The practice designed basement in insitu concrete the structure over was formed from large Silka blocks with precast concrete floor planks.
Due to the large openings to the rear of the 3 houses steel goal post frame were designed to offer laterial strength to the building.
The practice also assisted in th sourcing of the composite oak alluminium windows and the precast concrete floor units.

