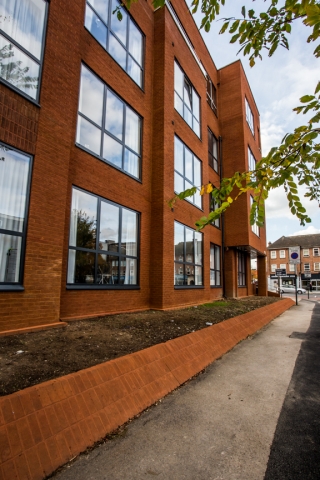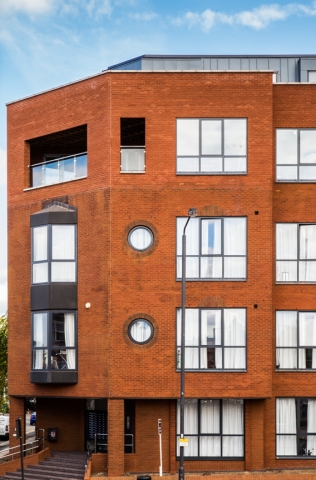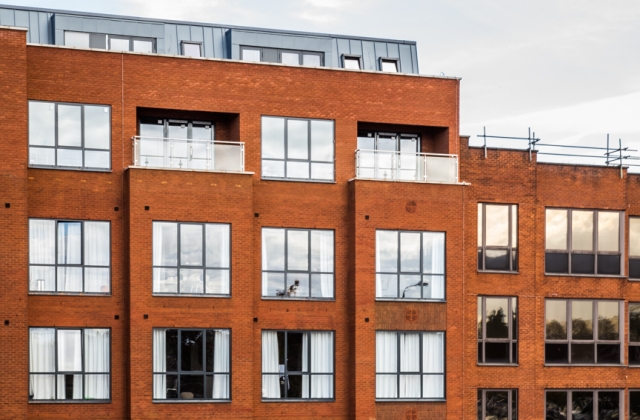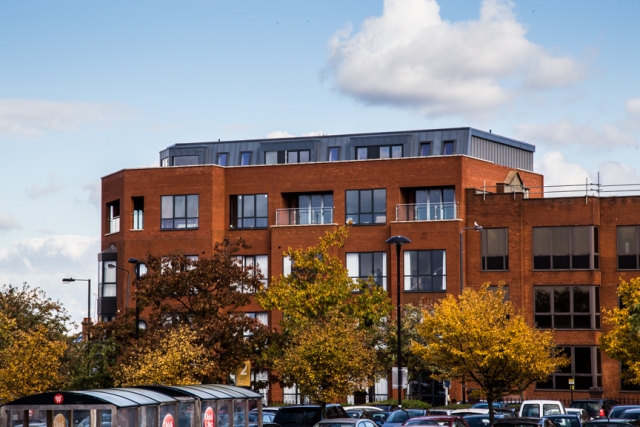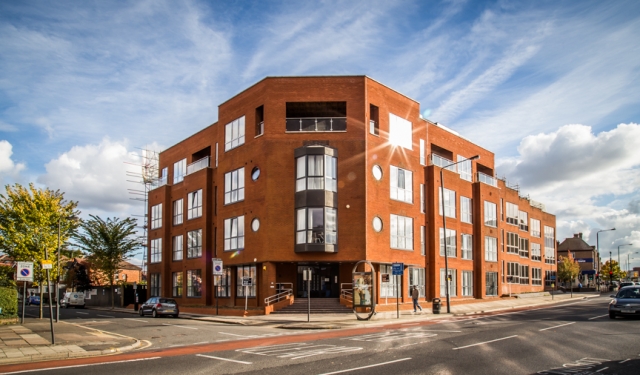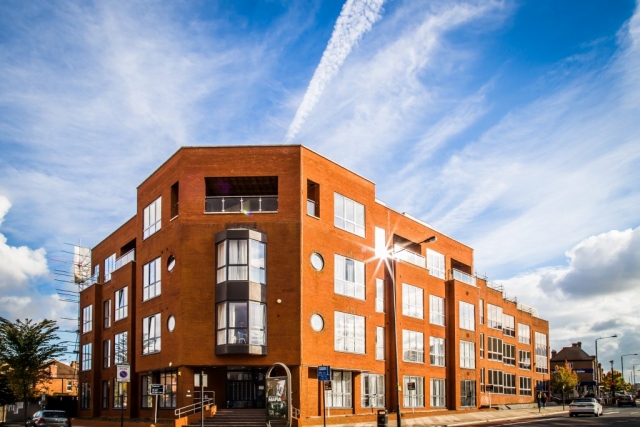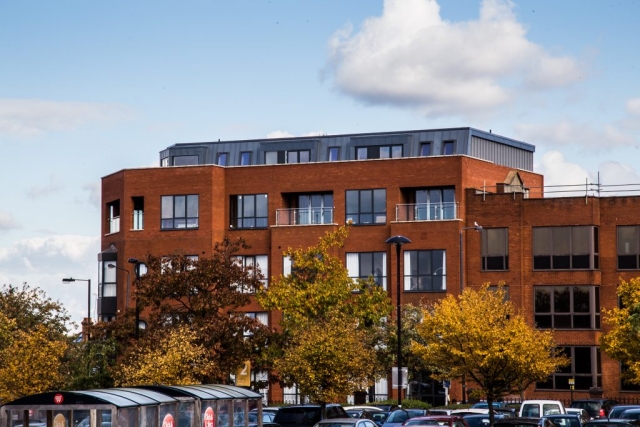RM DMS Designed the structure for Phase 2 and 3 Kirkfield House Harlow:
Phase 2 was to design 2 addition floors over the existing structure, undertaking site inspections of the existing foundations and justifying them for the additional loading, then designing a steel framed structure over the existing concrete frame with timber floors and flat roof areas.
Phase 3 was a stand alone extension to the side of the structure designing out an affordable alternative to piling for the foundations and again designing a steel framed structure. We also designed out the below ground drainage satisfying the strict conditions set by the local authority with regard to attenuation of surface water off the site within a small foot print.

