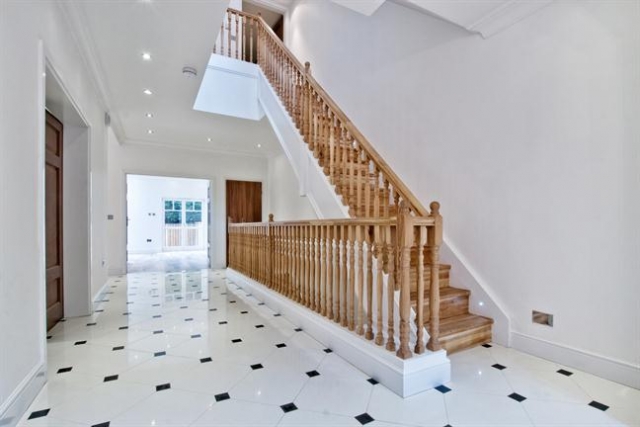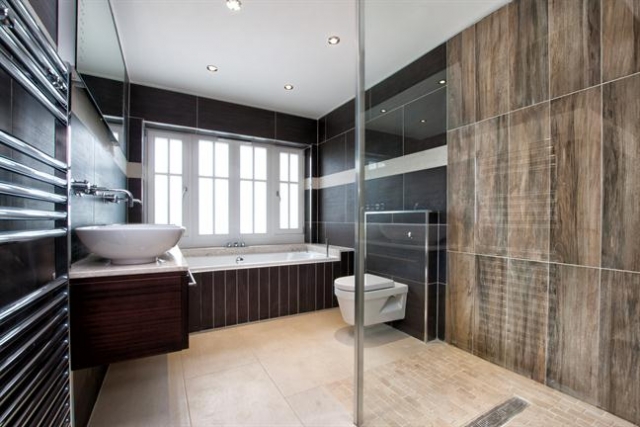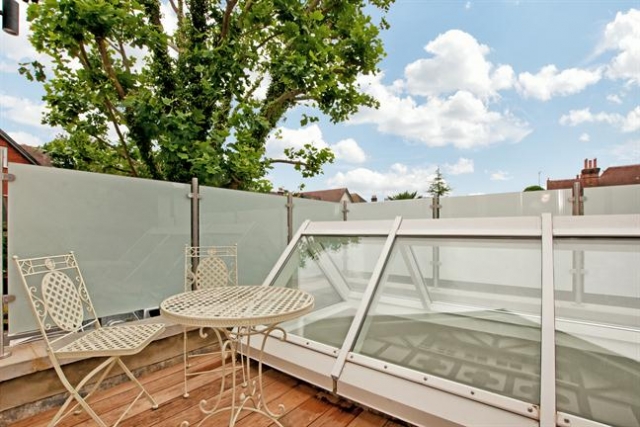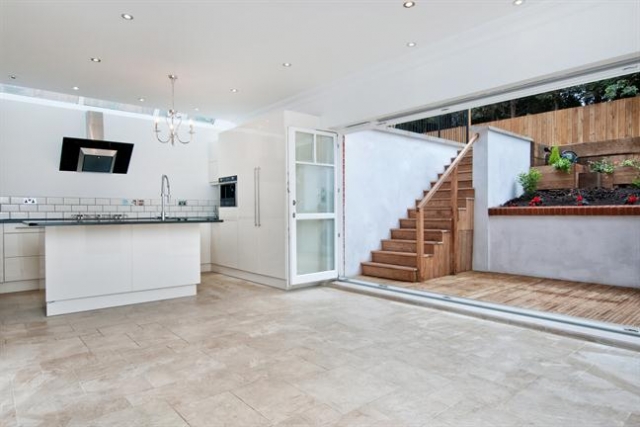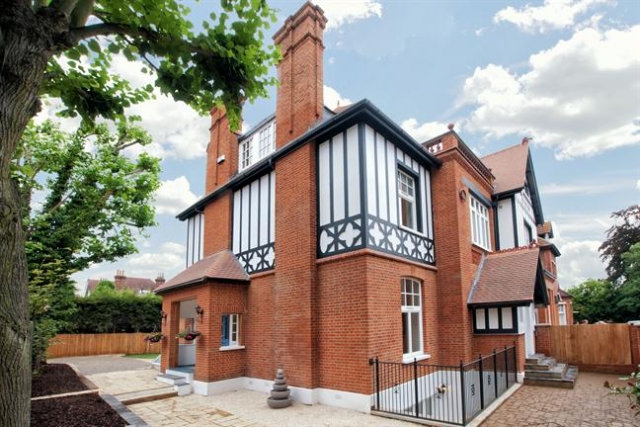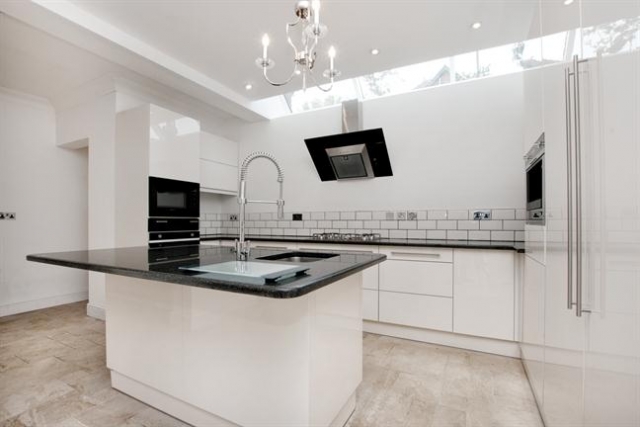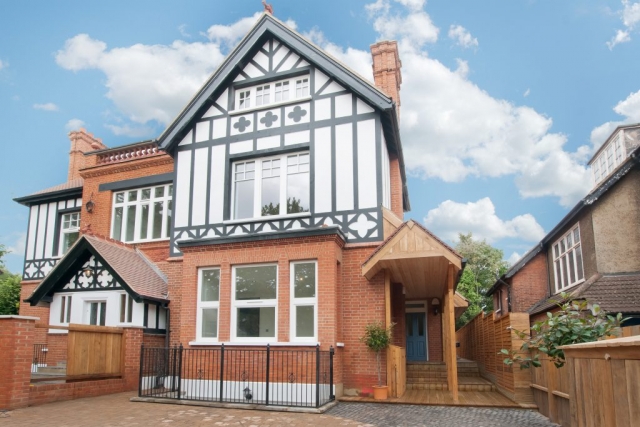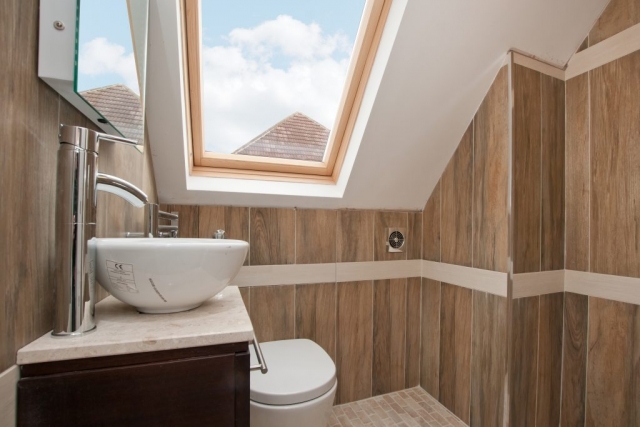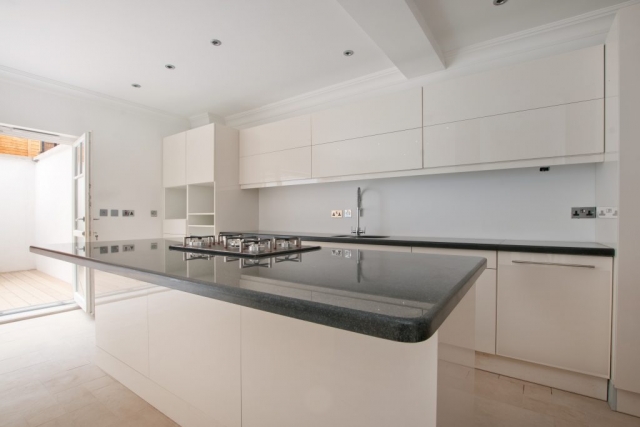When Richard Millar first saw this site it had been declined for planning as a nursery and had conscent for an un-profitable appartment scheme, he identified the oppertunity to underpin the whole structure adding an additional floor area and that houses would have a greater value that the existing consecneted appartments.
After being appointed we assisted in the appointment of architects and other proffessionals and was largely involved in the internal arrangement.
The structural design involved the construction of a new basement which was underpinned in a phased manner, to allow the extension to have open areas internally the rear wall of the property needed to be removed and lateral and vertical support was provided by a series of steel framed goal post frames.
Many of the floors and roof structures required replacing and levels adjusted details of restraint requirements and joist arrangements were produced.
The practice also assisted in the sourcing of many of the finishing materials and assisted in the project managment both before and during the projects progression.

