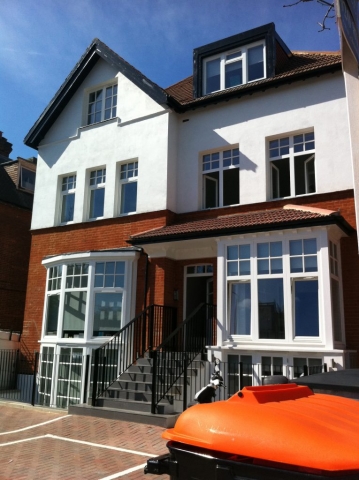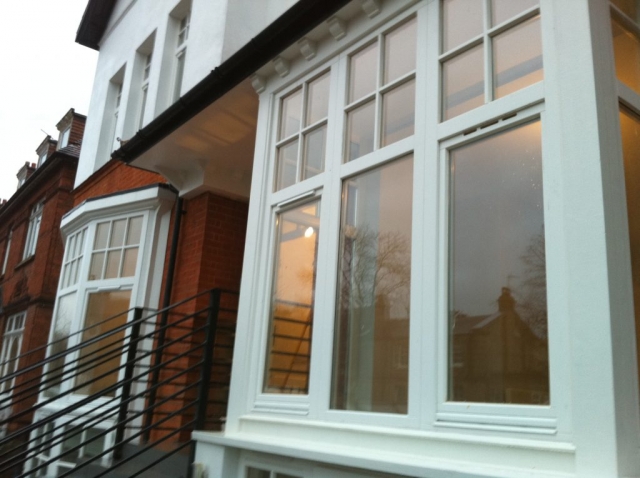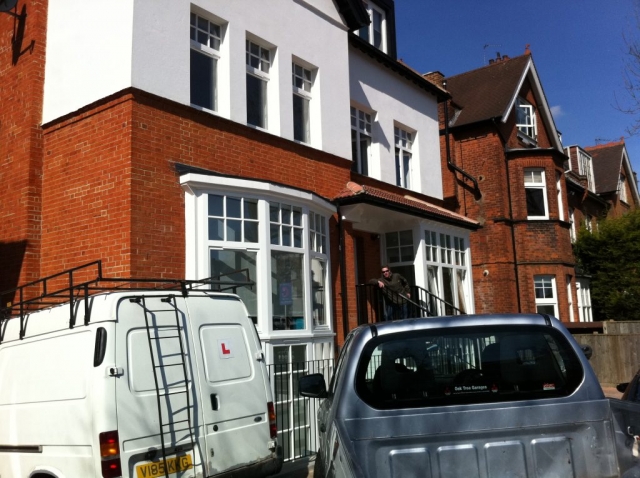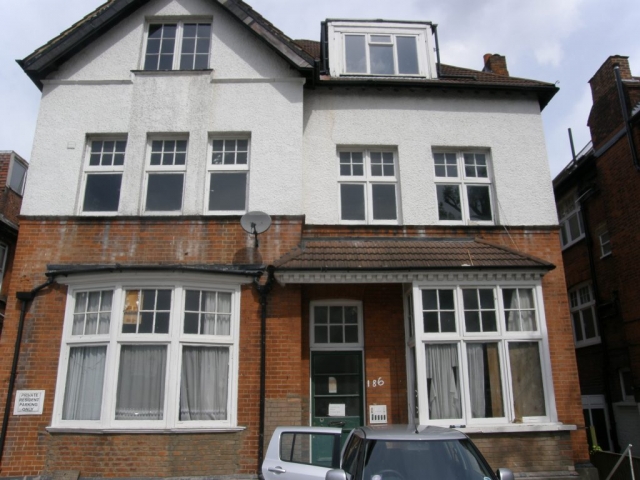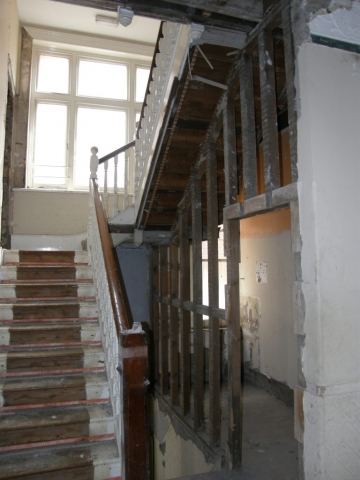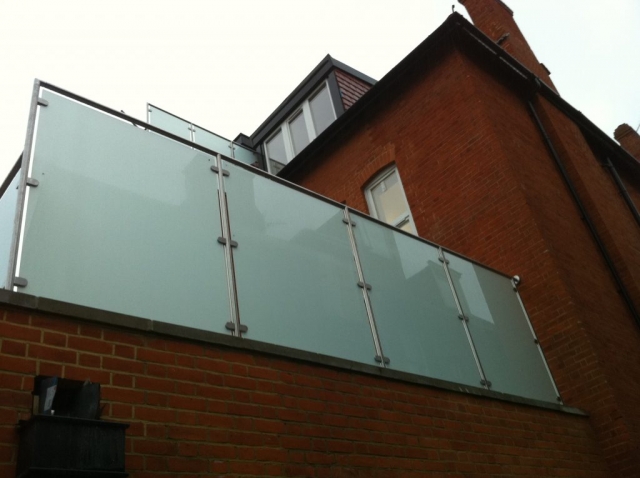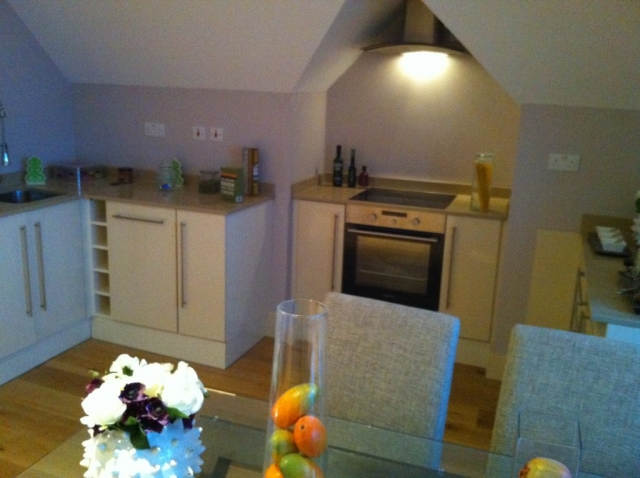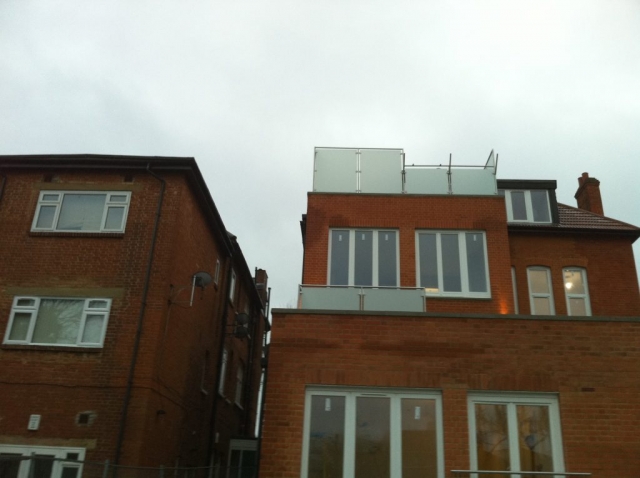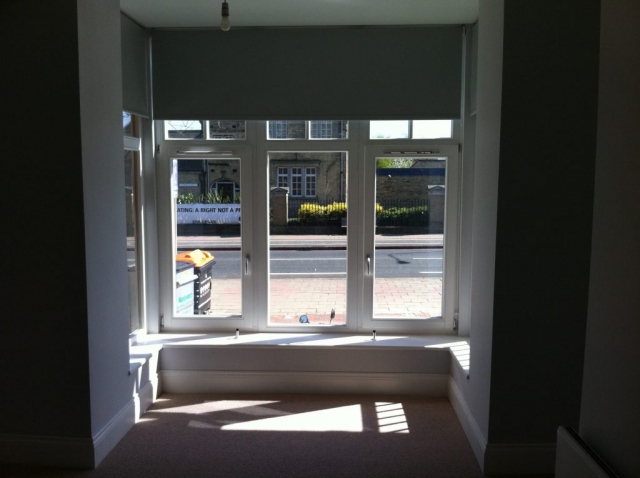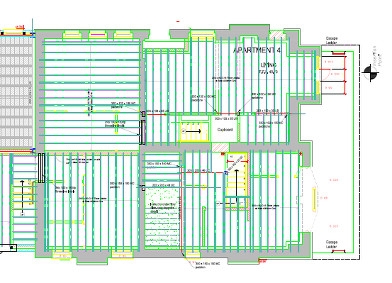This project required extensive inspection of the existing timber floors and roof members, ammendments to the roof line to allow for a penthouse flat required careful design of roof members.
The extensions required the provision of a basement which was acheived using the precast concrete retaining wall sections.
The rear wall of the property was required to be underpinnedwhich was design and site managed.
During the design stage ammendments to the arrangement were identified by Richard Millar which added in excess of 40m sqaured to the development and reduced the amount of shared space.
Personell from the practice also assisted in the sourcing and delivery of the windows, kitchens and glass balustrades.

